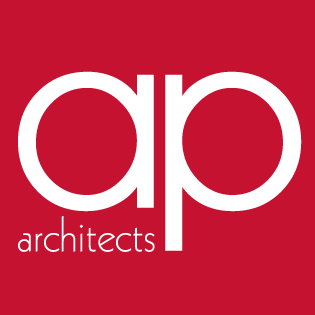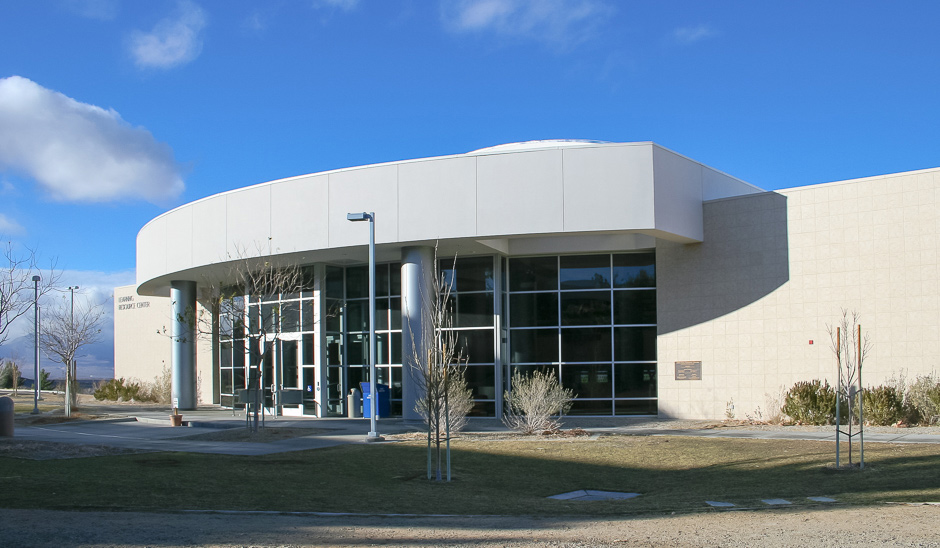[fusion_builder_container hundred_percent=”no” equal_height_columns=”no” menu_anchor=”” hide_on_mobile=”small-visibility,medium-visibility,large-visibility” class=”” id=”” background_color=”” background_image=”” background_position=”center center” background_repeat=”no-repeat” fade=”no” background_parallax=”none” parallax_speed=”0.3″ video_mp4=”” video_webm=”” video_ogv=”” video_url=”” video_aspect_ratio=”16:9″ video_loop=”yes” video_mute=”yes” overlay_color=”” video_preview_image=”” border_size=”” border_color=”” border_style=”solid” padding_top=”” padding_bottom=”” padding_left=”” padding_right=””][fusion_builder_row][fusion_builder_column type=”1_1″ layout=”1_1″ background_position=”left top” background_color=”” border_size=”” border_color=”” border_style=”solid” border_position=”all” spacing=”yes” background_image=”” background_repeat=”no-repeat” padding_top=”” padding_right=”” padding_bottom=”” padding_left=”” margin_top=”0px” margin_bottom=”0px” class=”” id=”” animation_type=”” animation_speed=”0.3″ animation_direction=”left” hide_on_mobile=”small-visibility,medium-visibility,large-visibility” center_content=”no” last=”no” min_height=”” hover_type=”none” link=””][fusion_text]
Area: 44,591-sf
Cost: $7,500,000
Split-level facility
The project is located in Ridgecrest, California, on the edge of the Mojave Desert. The high desert climate is hot, windy summers with mild cool winters. The Library/Learning Resource Center was located between the main campus building and classroom buildings to protect the users from the winds and summer heat. The facility sits on a gentle-sloped hill allowing the use of a mid level entry that softens the buildings impact on the site. The entry level will have a lobby, art gallery and conference center. A double stairway will descend gracefully down to the library level with an open plan library allowing for program flexibility for its current and long-term use. The north windows will allow soft indirect lighting into the library as well as from the clerestory from above through the light well from the third level. The upper level will house a computer commons with a full-service video laboratory. The upper level will open down to the lower level with an overview to the mid entry level. To shelter the harsh summer heat and dry winds, long overhangs and canopies will be used. Direct solar gain has been limited to the low southern sun in the winter to bring heat to the hard surface flooring in areas facing south. Generous use of north facing glass has been used to bring a soft cast of light into the facility. The structure will be structural steel with metal framing. The exterior materials will be porcelain tile, metal roofing, translucent wall panel, concrete, glass and EIFS.[/fusion_text][/fusion_builder_column][/fusion_builder_row][/fusion_builder_container]

