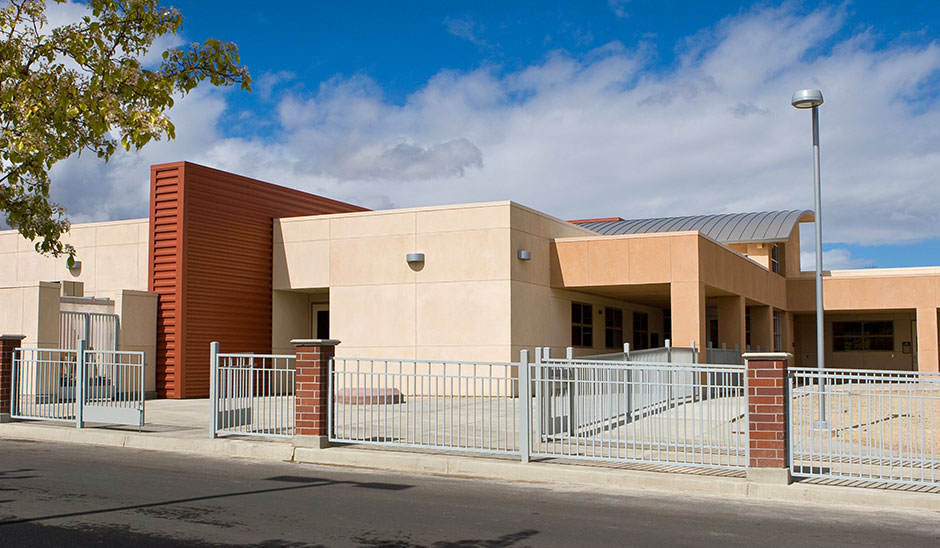Area: 9,400 sf
Cost: $2.5 millions
Single Story
The project consists of three activity rooms supporting 75 children and related support space. The core of the building was designed both to support this project and future growth. Core spaces include kitchen and related food storage, office space, meeting rooms and related administration functions. The project also includes interior observation space to facilitate campus instruction in Early Childhood studies. The playgrounds were expanded to allow for separate age-based play areas. Circulation of children was done with a controlled path that enters the new facility and discharges to the individual activity rooms at the site.

